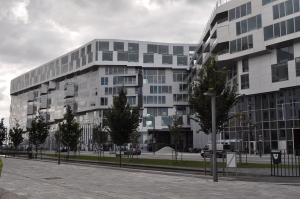On Friday, April 24, 2009, a lawsuit was filed in U.S. District Court, Ocala Division against Georgia-Pacific (GP) by a local Florida builder who installed GP’s ToughRock drywall on his own home in fall 2006 and has since developed severe corrosion of metal parts in the home by 2008. GP ToughRock is not manufactured in China, but in the United States and Canada.
What is important about this case is that the theory exists that the “green products”- synthetic gypsum used in the base of the product appears to be causing the corrosion of “plumbing fixtures and several silver picture frames”, HVAC coils, the microwave keypad, the TV set, the smoke detectors, the light switch and outlet connectors and the dishwasher. Numerous manufacturers have been marketing the synthetic gypsum for it’s green properties and contributing to LEED points.
The suit claims that “when synthetic gypsum is used to manufacture drywall” (a byproduct created after coal is pulverized and fed into power generation plants) “the end product contains excessive amounts of sulfur-based pollutants”. I found this to be true in the MSDS (Material Safety Data Sheet) for another manufacturer of “green drywall” Temple-Inland. The Stability and Reactivity section of the MSDS indicates the product is stable under normal conditions, but should avoid “sources of ignition, elevated temeratures, humidity”. Incompatible Materials are “strong oxidizing agents” and Hazardous Decomposoition Products include “silicon oxides, sulfur oxides,calcium oxides”. http://www.templeinland.com/PDF/msds/GreenGlass_MSDS.pdf
The suit pleads that “When the exterior of Florida homes containing synthetic gypsum drywall become heated due to normal Florida temperatures, the air temperature inside the wall cavity between the outer shell of the home and the inner drywall become significantly elevated. These elevated temperatures combined with Florida’s humidity cause sulfur dioxide gas to be released. . .(causing) significant oxidation of vaious metals that lie in close proximity to the drywall.” http://www.ecohomemagazine.com/news/2009/april/florida-lawsuit-claims-gp-84-sold-dangerous-drywall.aspx
My guess is that this corrosion condition is most likely occurring in wood frame construction of the central portions of Florida versus the CMU typical construction in South Florida.
What my purpose in researching this is as more building use “green products”, this building condition would be more prevalent in the Lower Texas, Louisiana, Coastal regions where wood frame construction is more common and could spur similar corrosion problems for homeowners and builders. I will post updates as I learn more about this potential building hazard.
UPDATE: GP Arch. Rep. said that the Quana, Texas Plant manufacturer’s their DensArmor Plus for the Texas Region out of quarried gypsum there in Quana and not synthetic. Stamped with a Code TX 1 or 2.
















